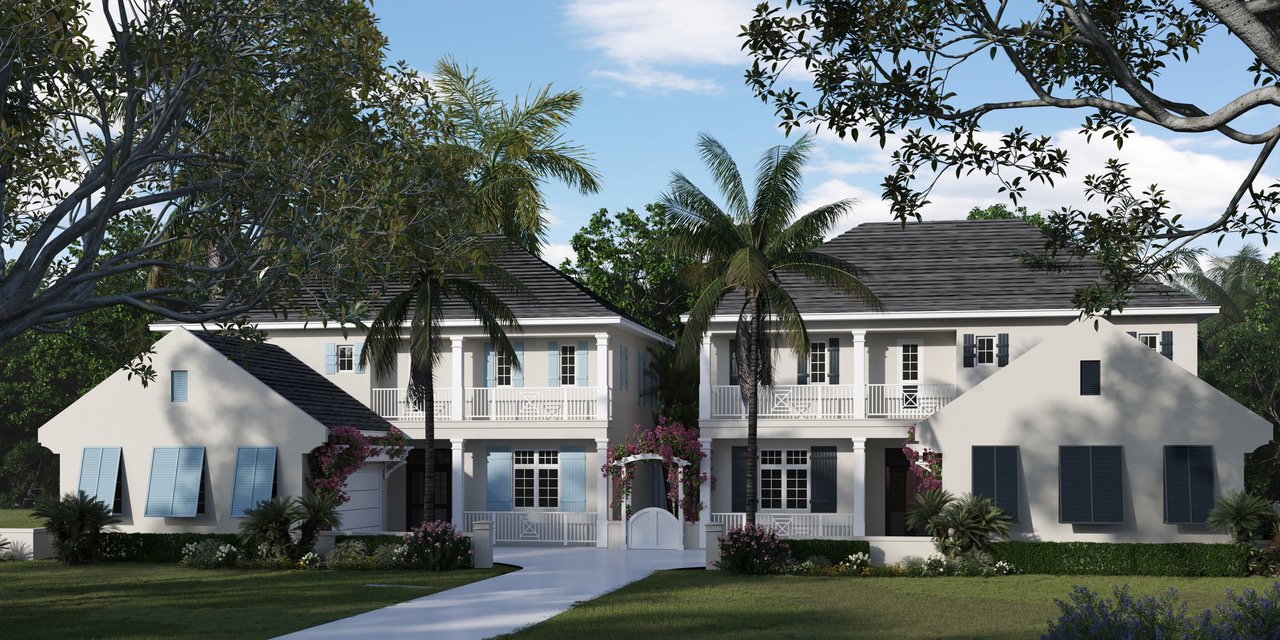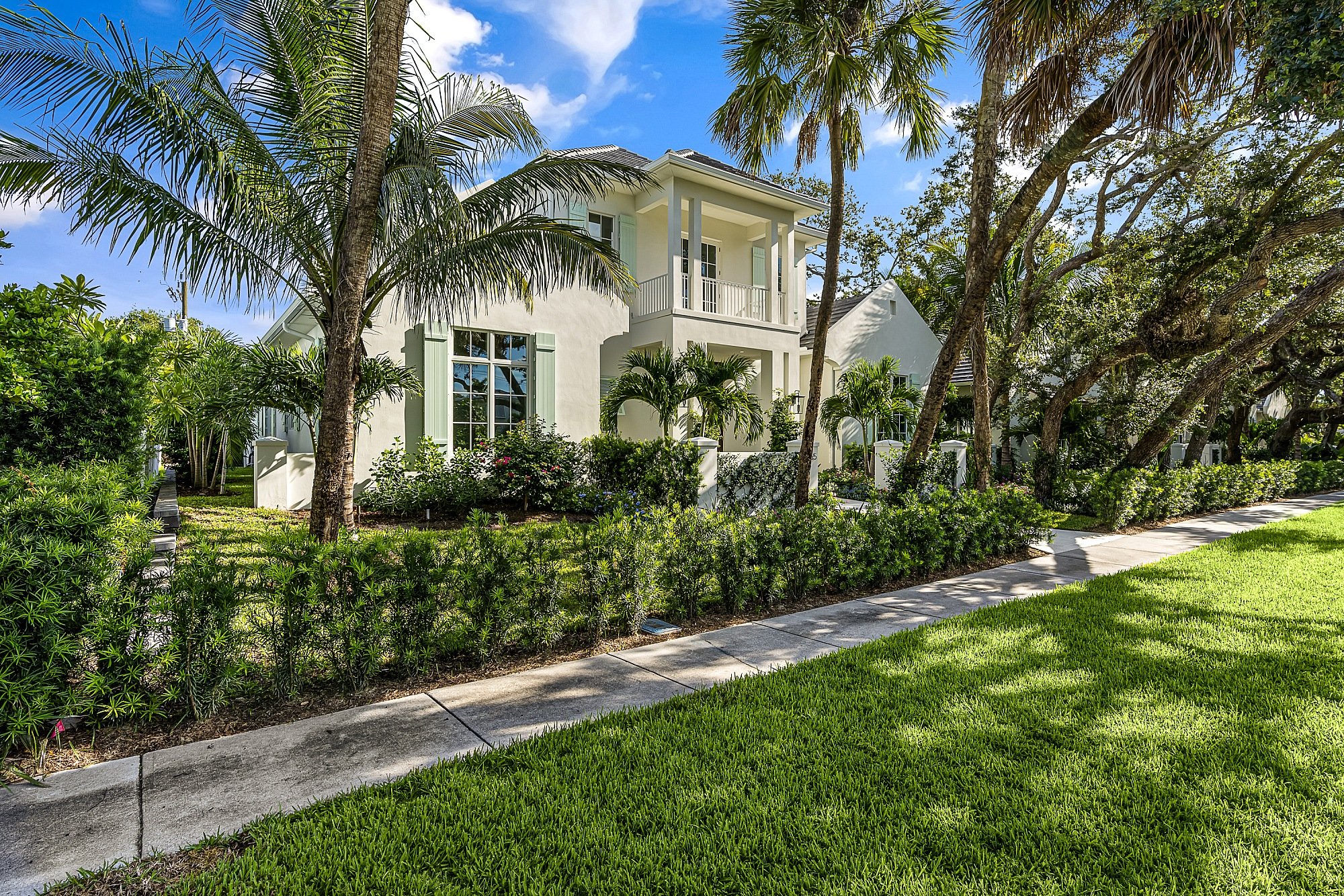

Palm Coast Developers and The Daley Group present Azalea Commons, a custom enclave of three residences tucked under a stately Live Oak canopy in the heart of coveted Central Beach. With a prime East of A1A locale that puts all things Vero nearby, fortunate Azalea Commons owners can walk, bike or golf cart to the beach, Ocean Drive shops, eateries and galleries.
A variety of handsome open-concept floor plans, including one courtyard model with a detached cabana, with the attention to detail, fit and finish you can expect from a Palm Coast residence.
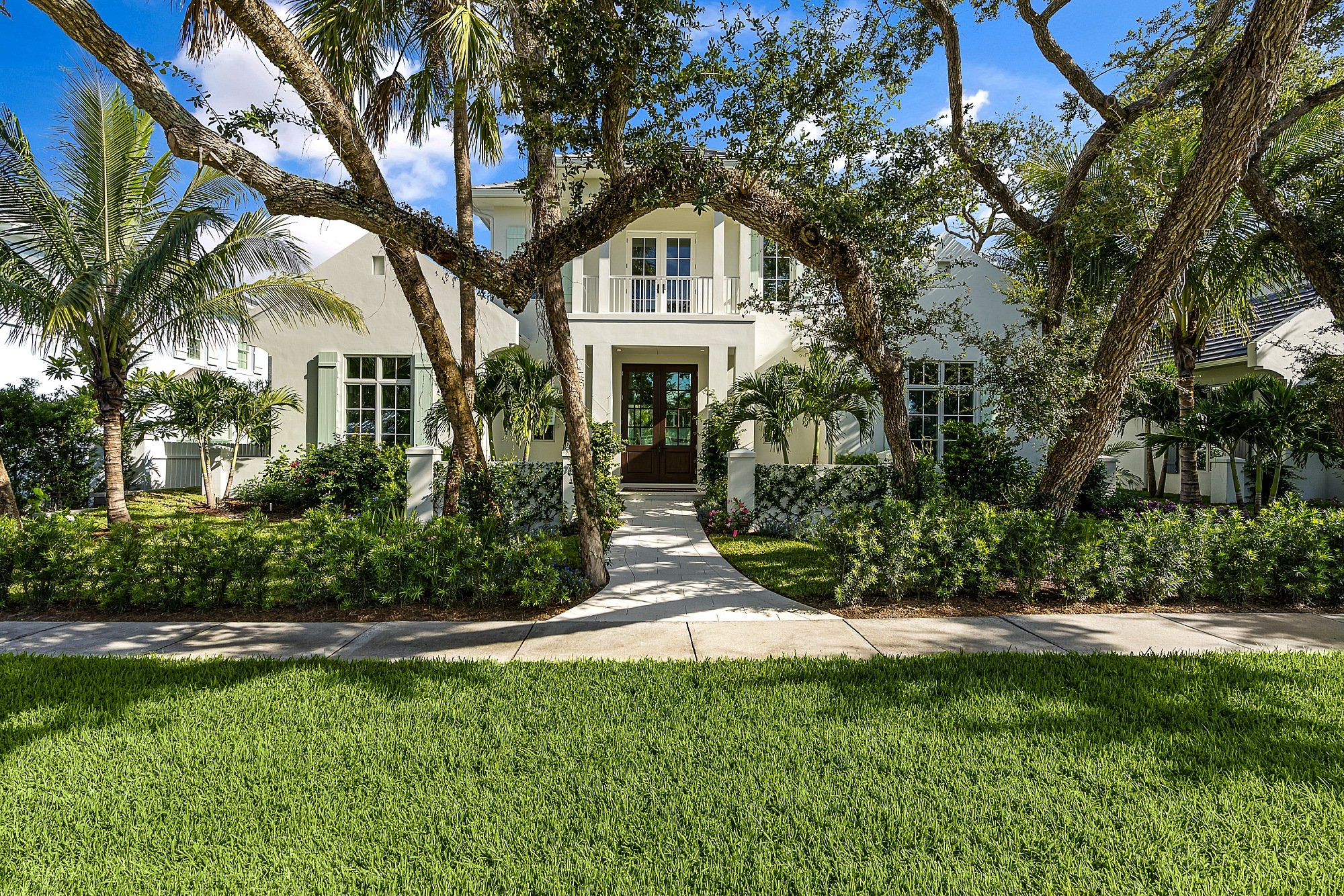
765 Azalea Lane
This two-story masterpiece welcomes you with a stunning West Indies-inspired facade, featuring impact glass windows and handsome Colonist aluminum storm shutters. The main floor offers a great room with fine designer-selected finishings, a gourmet kitchen with an adjacent spacious office, a unique rear garage to preserve the natural oak canopy, and on the opposite wing, a fabulous master suite with double walk-in closets.
The second floor provides a spacious family room and two additional bedrooms with accompanying en-suites with two guest balconies, one overlooking the pool.
All will enjoy the expansive outdoor living area with a master bedroom lanai and loggia, providing direct access to the pool.

775 Azalea Lane
This West Indies-inspired residence offers the best of island lifestyle. The first floor opens to an expansive great room with fine designer-selected finishings overlooking a spacious logia and pool area. The luxury kitchen with an adjacent office adjoins a bright morning room ideal for family moments.
A fabulous master suite with double walk-in closets overlooks the tropical pool area while a unique rear garage preserves the natural oak canopy.
The second floor provides a spacious family room and two additional bedrooms with accompanying en-suites with two guest balconies, one overlooking the pool.

785 Azalea Lane
This courtyard home offers the ultimate in flexibility and privacy. Behind charming gates and lush landscaping, the detached casita provides a versatile space — perfect for a home office, gym, art studio, or guest retreat.
Inside, shiplap walls, custom tilework, and designer finishes create an inviting coastal elegance. The sprawling primary suite boasts an oversized en-suite bath with a double shower, while the second-floor guest level acts as a private retreat with two en-suite bedrooms, a family room, and a terrace overlooking the east-facing pool and spa.
A Charleston-style rear entry leads to the two-car garage, exclusive to Azalea Commons, while a short stroll or golf cart ride brings you to Ocean Drive’s best dining, boutiques, and beaches.
Pending Sale
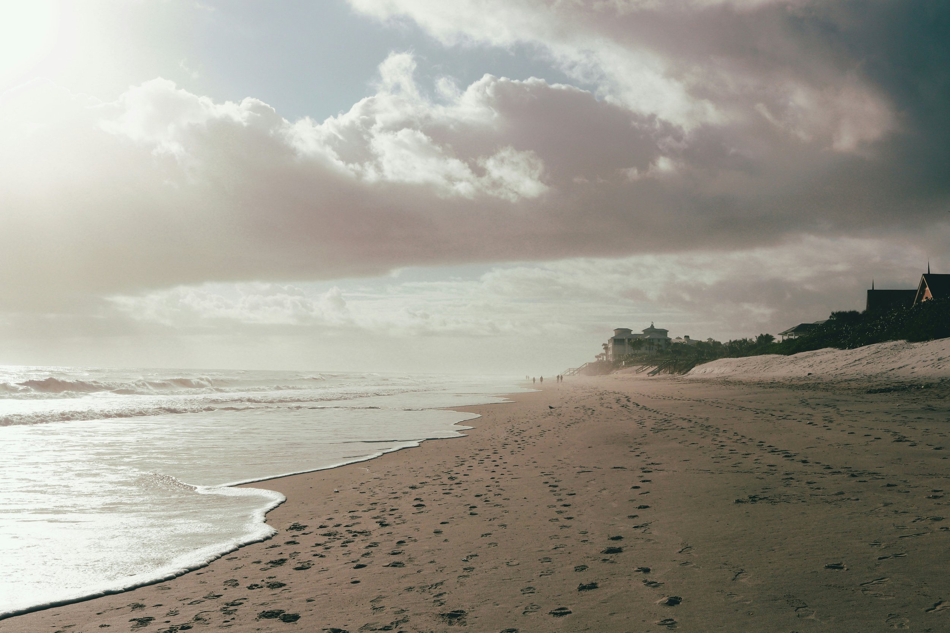



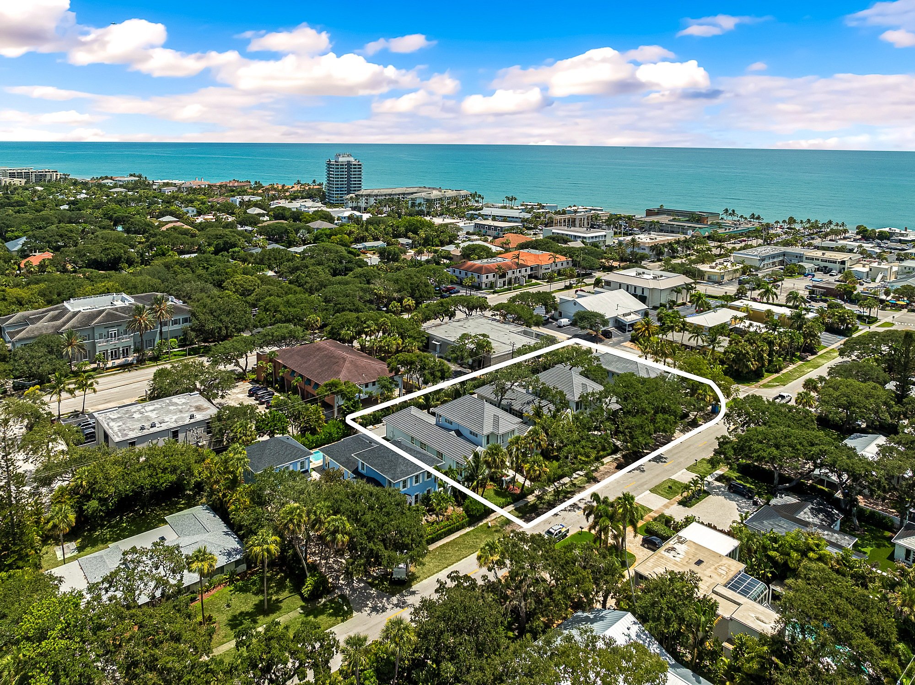




























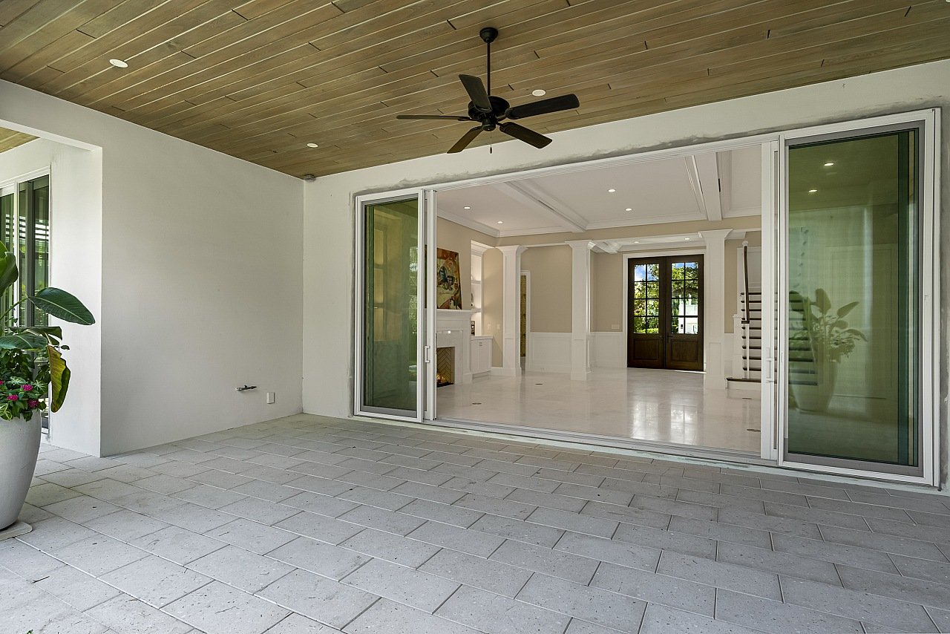






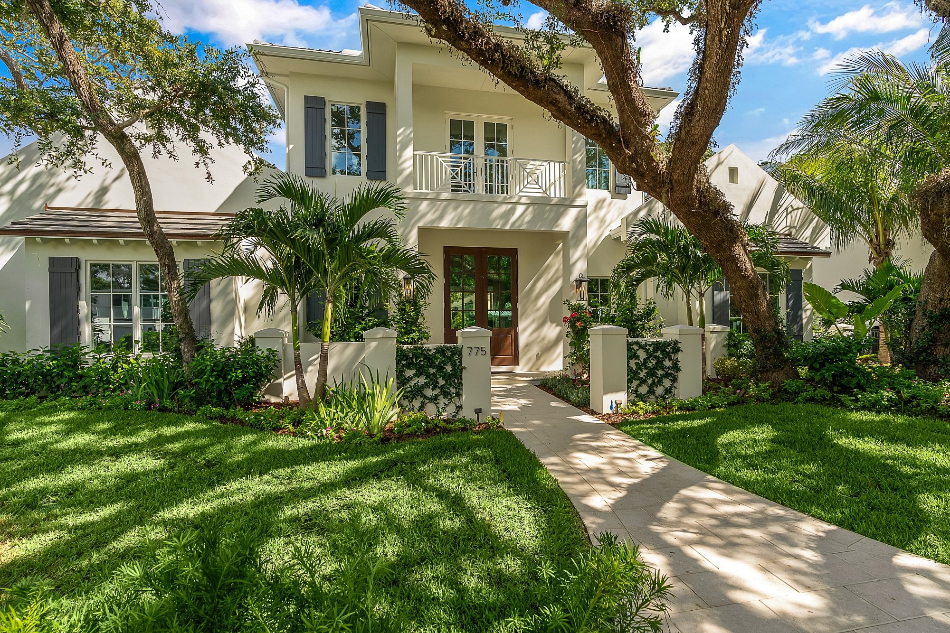
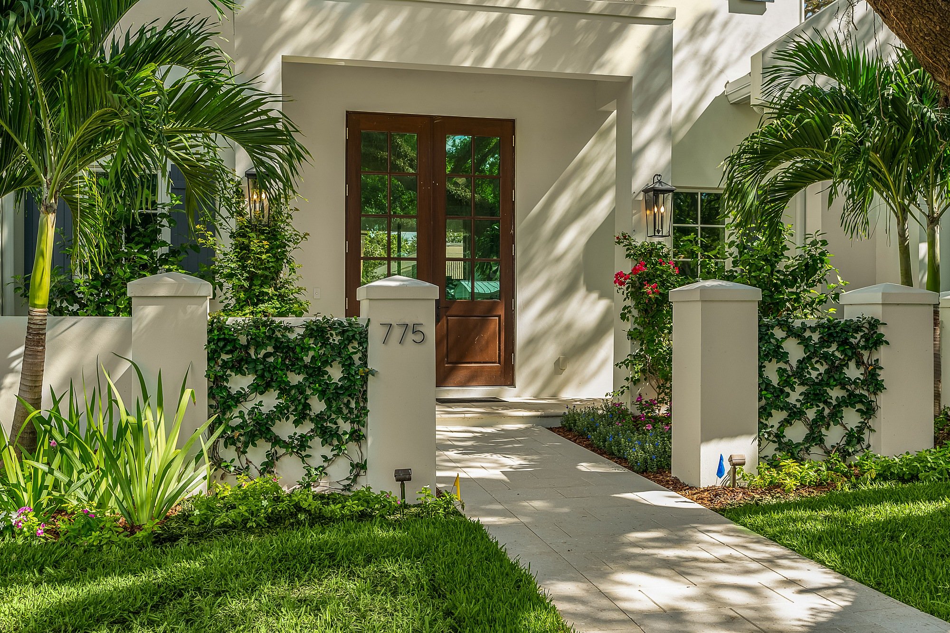
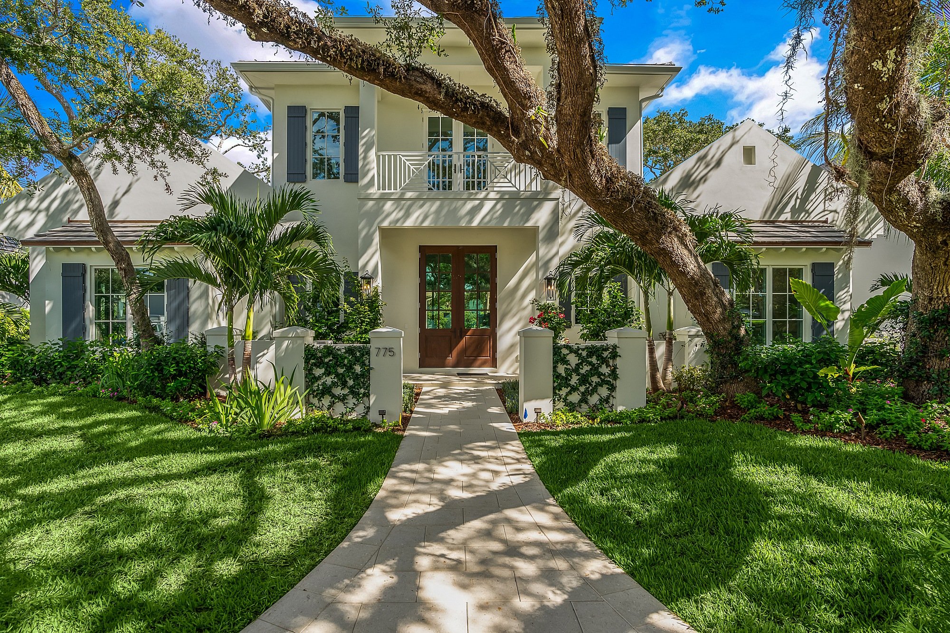
































Get in touch
Submit the form below for pricing, plans, and more information Azalea Commons.
See our other residences
-
![A large modern house with a circular driveway, surrounded by palm trees and tropical landscaping, located near a body of water in a lush, green neighborhood.]()
1915 Cutlass Cove | Available Now!
-
![White modern house surrounded by lush greenery and large trees, with a curved sidewalk leading to the front entrance.]()
Azalea Commons | Only 2 Left!
-
![Large, white, two-story house with a dark gray roof, surrounded by trees and lush greenery, with palm trees in front and a lawn.]()
The Cottages | Nearing Completion!



